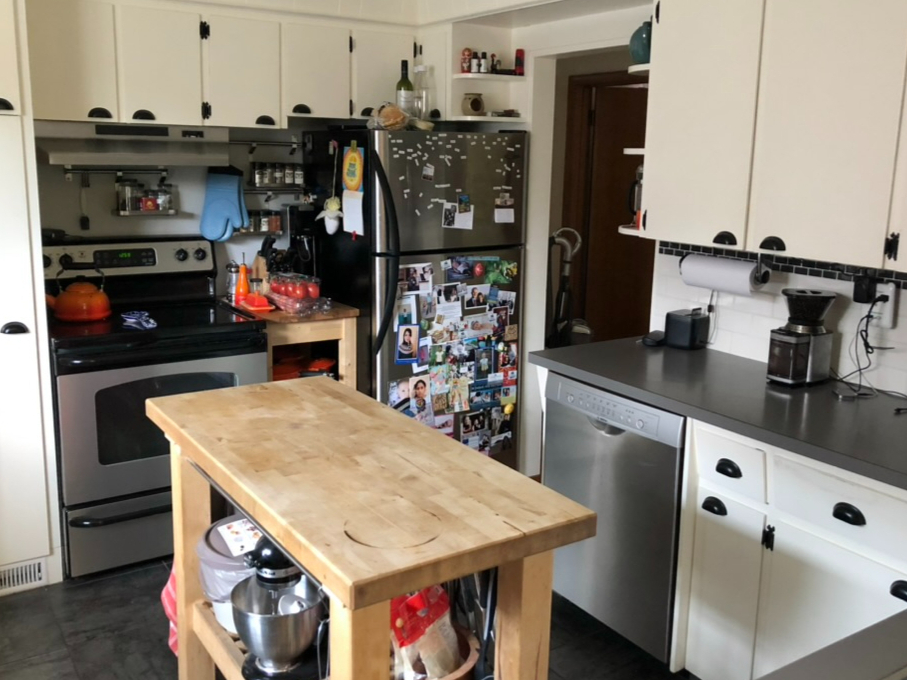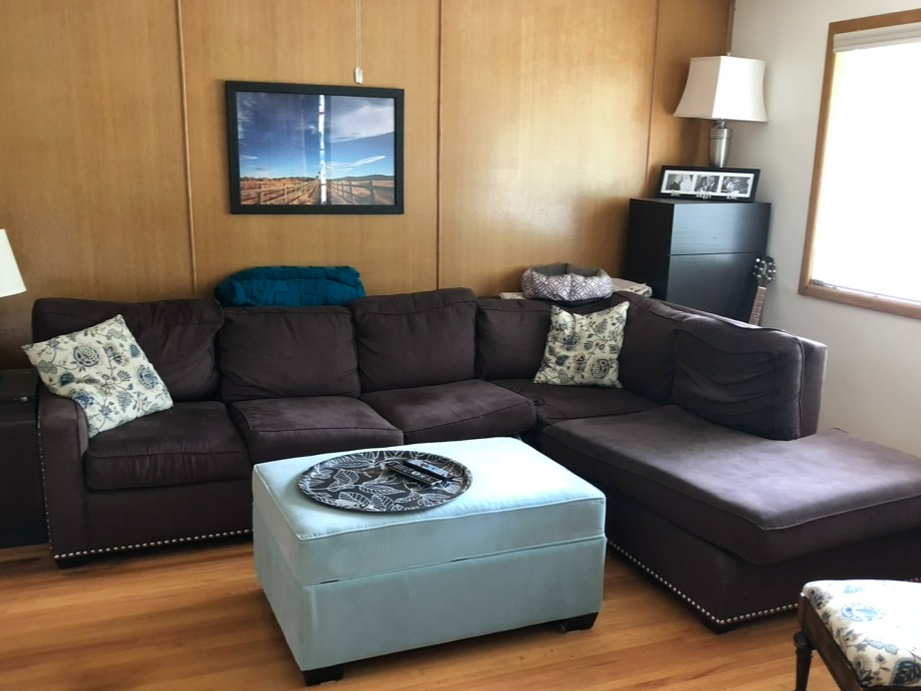
Finally a Forever Home
How to update a dated mid-century bungalow without losing it's character.
Project Overview
The homeowners of this 1950s Calgary bungalow wanted to turn their dated Bridgeland house into a true forever home. The interior design and renovation focused on reworking the layout to improve flow, add a second bathroom, and create better access to the backyard. By rethinking key walls, circulation, and room functions rather than simply updating finishes, the renovation created a warm, modernized home that still honours its mid-century character.


The Vision
The homeowners wanted to respect the home's 1950s origins while creating an interior design that better reflected how they actually lived with the layout and finishes.

Client Testimonial
"Kim's idea to replace the existing bathroom with an entry was really out of the box thinking and kick started the interior design of our Calgary home. We gained much more than an updated home, a home that truly functions well and as a bonus is really beautiful."
– Philip
Project Statistics
Bridgeland, Calgary
Full Home Renovation
Approx. 1,200 sq ft
The Process
The Concept | The Drawings | The Build |
 |  |  |
The goal with the concept for this Bridgeland renovation was to take two different design styles and merge them together. For the interior design, we wanted to mix the request for warmth from the husband with desire for cooler tones from the wife. In the end we landed on a mid-century modern cottage for this bungalow remodel. | Space planning was a significant interior design challenge. How to accommodate the wish list without adding any square footage to this mid-century Calgary bungalow. The list included modern finishes, a second bathroom, a primary ensuite, a bigger kitchen, and access to the backyard. | To accommodate the wish list all but two walls were moved. We were able to include everything from the wish list with a few extras in this Calgary renovation. We added a main floor laundry and built-ins for the living room and primary suite. The before and after for this interior design project was dramatic. |
The Spaces
Kitchen
To maximize the light the kitchen was completely re-designed. The kitchen was moved to the front of the home with an apron sink overlooking the front yard. This Calgary kitchen renovation features a full height wrap around brick backsplash that creates the feel of an authentic original exposed brick wall.
Living Room
The living room was the one space that didn’t change in size or location but the room orientation was flipped to be able to incorporate a fireplace feature and built-ins. Even though the dimensions stayed the same it has one of the most dramatic before and afters in this Calgary home. After the renovation was completed the next phase was decorating. To complete the vintage modern design there are a mix of styles in the sectional, side chairs, ottoman and decor.
Bathroom
One of the highlights of this Calgary bathroom renovation was sourcing a square aquamarine tile as a throw back to the original bathroom colour scheme. As part of this vintage inspired bathroom makeover we were also able to add a floating custom wood vanity that is another call back to the original bathroom design.
Favourite Vintage Find
Sourcing vintage furniture for this Calgary interior design project, creating a stunning before and after transformation, was so much fun. The best piece we found to create the perfect vintage modern interior was an authentic ‘Cado’ shelving unit.

Project Gallery


















